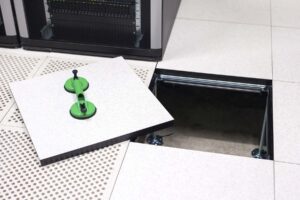
When designing a Server Room, professionals are often faced with the dilemma of choosing for the distribution of cabling and system cooling, raised floors or overhead cable trays. Twenty years ago there was no discussion on this topic, as virtually all Data Centres used raised floor systems, whereas today it is no longer such an obvious issue. While both options can be justified, there are certainly many reasons why raised floors have remained the industry standard in Server Rooms.
After all, most designers and IT departments are already familiar with raised floors, and these systems offer more options for integrating infrastructure components as opposed to Data Centres built directly on the floor. Flexibility and scalability, however, are just the beginning.
Raised floor systems are extremely easy to build and quick to reconfigure and expand. In addition, they offer great flexibility when upgrading to a new generation of equipment in an existing space. Even with increasing power density, raised floors still carry a variety of heat loads.
Without an engineered floor system, power to the cabinets must be routed from above via a bus system, which is complicated for a number of reasons. These systems are often proprietary, expensive and inflexible with few options. While a short in the underfloor power cable can remove one rack, the same short in the bus system can disconnect the entire power supply and dozens of racks. Repairs and replacements are also a heavy burden.
The use of a sub-floor cooling system based on floor-mounted air conditioners makes it easier to implement additional cooling from above if necessary, and repairs are much simpler as they only require the removal of a few tiles of the raised floor to access the space.
Raised floors provide an unobstructed pathway for cabling distribution that does not require ladders or special structural cable trays and ceilings. Overhead cabling requires access to overhead structures such as ducts and sprinkler heads, and access and maintenance often requires more people and the use of a ladder. In addition, it should be considered that the risk of accidental cable disconnection is more likely with overhead cabling than sub-floor cabling.
Running cabling in the underfloor space also means that ceiling heights and overhead obstructions such as sprinkler systems are not an issue. Raised floors make access to cabling easier by simply removing selected process floor tiles instead of a complex system requiring more personnel and ladders.
Finally, raised floors offer built-in earthing grids for surge-sensitive equipment, as well as water distribution channels to reduce the risk of flooding of equipment in racks.
The addition of dampers, integrated fans and perforated floor plates in the Server Room makes raised floor systems an ideal platform for additional cooling equipment, as they optimise the control of airflow in individual zones or cabinets. In simple terms, Data Centres achieve the best airflow management using hot/cold aisles and there is no better way to implement such a system than to use suitably full and perforated floor plates in the relevant zones.
Finally, many argue that raised floor systems offer better aesthetics than overhead cable trays, as running cables under the floor keeps the interior neat and tidy. Overhead cabling systems often run under light fittings, casting a shadow over workspaces and cabinets, while running cables under the floor keeps the whole Server Room bright, clean and tidy.
While an argument can certainly be made for both overhead cable trays and raised floor systems, raised floors remain the industry standard for good reason. They offer flexibility, scalability and plenty of airflow management options that are simply not possible with an overhead system.